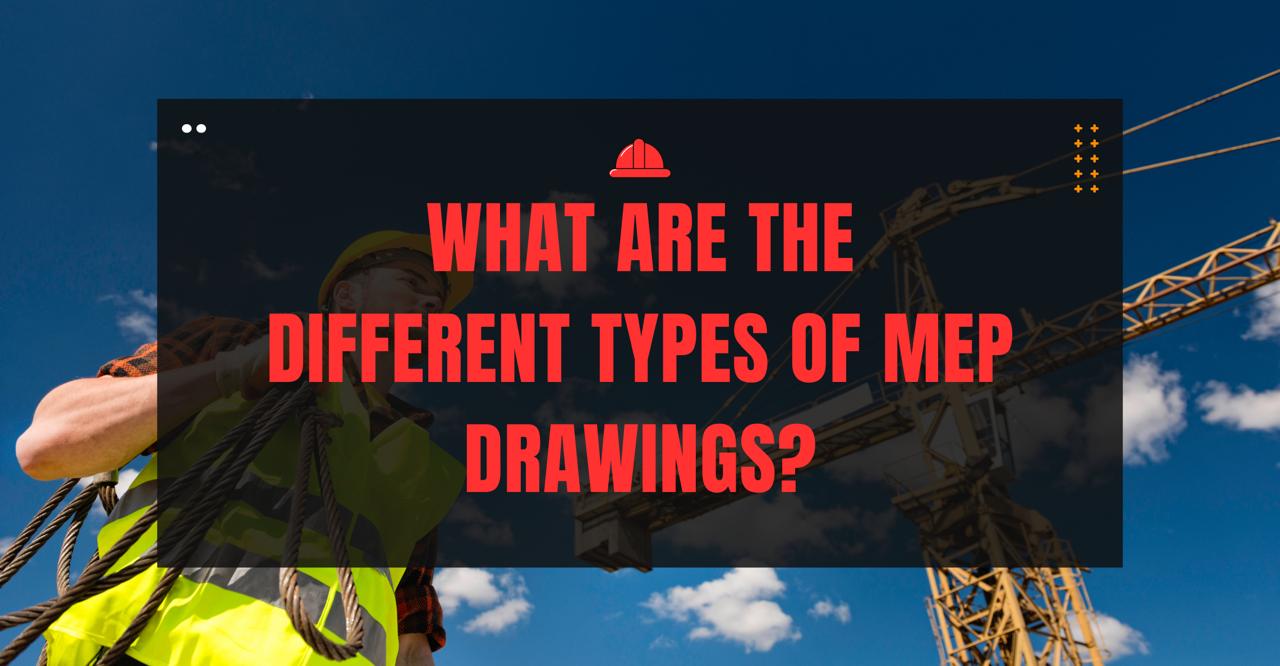
What Are The Different Types of MEP Drawings?
In the construction and building services industry, MEP (Mechanical, Electrical, and Plumbing) drawings are essential for the design, installation, and maintenance of various building systems. These drawings are crucial for ensuring that all systems are correctly and efficiently integrated. Here, we will explore what are the different types of MEP drawings and their significance in construction projects.
The Different Types of MEP Drawings.
1. Mechanical / HVAC Drawings
Mechanical drawings, often referred to as HVAC (Heating, Ventilation, and Air Conditioning) drawings, are detailed representations of the mechanical systems within a building. These drawings include layouts for heating and cooling systems, ventilation systems, and air conditioning units. Key components illustrated in these drawings are ductwork, piping, equipment placements, and control systems.
2. Plumbing Drawings
Plumbing drawings are essential for the design and installation of a building’s plumbing system. These drawings detail the water supply lines, drainage systems, sewage lines, and fixtures like sinks, toilets, and water heaters. Plumbing drawings include isometric views, which show the system in three dimensions, and plan views, which depict the system from above.
3. Electrical Drawings
Electrical drawings provide detailed information about the electrical systems within a building. These include power distribution layouts, lighting plans, wiring diagrams, and specifications for electrical equipment. Electrical drawings ensure that all electrical components are correctly installed and comply with safety standards.
4. Fire Protection Drawings
Fire protection drawings are specialised plans that detail the design and installation of fire safety systems. These systems include sprinklers, fire alarms, smoke detectors, and emergency exit routes. Fire protection drawings ensure that the building complies with fire safety regulations and provides adequate protection for occupants in the event of a fire.
5. Coordination Drawings
Coordination drawings are comprehensive plans that integrate all the MEP systems within a building. These drawings are used to detect and resolve any conflicts between the different systems, such as HVAC ductwork clashing with electrical conduits or plumbing lines. By resolving these conflicts during the design phase, coordination drawings help prevent costly changes during construction and ensure all systems work harmoniously.
6. Penetration Drawings
Penetration drawings detail the points where MEP systems penetrate through walls, floors, and ceilings. These drawings are crucial for ensuring that all penetrations are properly sealed and insulated, preventing air leakage, water infiltration, and fire spread.
7. MEP Shop Drawings
MEP shop drawings are detailed and precise representations of the MEP systems, often created by contractors and manufacturers. These drawings include specific dimensions, fabrication details, and installation instructions for various components. Shop drawings ensure that all parts are manufactured and installed correctly, according to the project’s specifications.
8. Pipe Spool Drawings
Pipe spool drawings are specialised diagrams used in the prefabrication of piping systems. These drawings break down the piping system into manageable sections, known as spools, which can be fabricated off-site and then assembled on-site. Pipe spool drawings include details on pipe lengths, fittings, welds, and supports.
9. As-built Drawings
As-built drawings are created after the construction is completed and reflect all the changes made during the construction process. These drawings show the exact locations and specifications of all installed systems and components. As-built drawings are essential for future maintenance, renovations, and troubleshooting.
Become the Best MEP Engineer with Business Buddy Solution!
At Business Buddy Solutions (BBS), we take pride in being the leading MEP service and training provider in Lucknow, Uttar Pradesh. Our comprehensive training programs are designed to equip aspiring engineers with the skills and knowledge needed to excel in the field of MEP engineering.
Why Choose BBS?
- Expert Training: Our experienced instructors provide in-depth training on all aspects of MEP systems, including the latest industry standards and technologies.
- Hands-On Experience: We offer practical training sessions that give you hands-on experience with real-world projects, preparing you for the challenges of the industry.
- Comprehensive Curriculum: Our curriculum covers all types of MEP drawings, ensuring you have a thorough understanding of mechanical, electrical, plumbing, and fire protection systems.
- State-of-the-Art Facilities: BBS is equipped with modern facilities and tools that mirror the latest advancements in the field, providing you with an up-to-date learning environment.
- Career Support: We offer career guidance and placement assistance to help you find the best job opportunities in the MEP industry.
Join Us Today
If you aspire to become a top MEP engineer, Business Buddy Solutions is your perfect partner. With our expert training and support, you can achieve your career goals and make a significant impact in the field of MEP engineering. Join us and be part of the best MEP service and training provider in Lucknow.
For more information, visit our website www.businessbuddysolutions.com and start your journey towards becoming a leading MEP engineer. Let Business Buddy Solutions be your guide to a successful and fulfilling career in MEP engineering.

