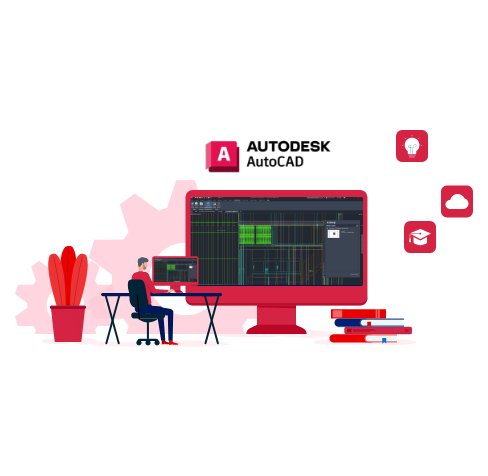Business Buddy AutoCAD MEP Mastery Internship
Business Buddy MEP Mastery Internship is a renowned AutoCAD MEP Mastery Internship centre that specialises in providing comprehensive MEP Mastery Internship programs in the field of AutoCAD.
AutoCAD Module
- Get ready for an exciting 3-month of AutoCAD MEP Mastery Internship!
- Master software skills with focused learning.
- Engage in dynamic classroom sessions led by industry experts.
- We’ll help you land your dream job with our placement assistance.
- Unlock your full potential with personality development sessions.
- Ace your interviews with our mock interview preparation.
Module Description
Our Autocad MEP Mastery Internship program at BBS offers extensive practical MEP Mastery Internship with live projects and simulations. This hands-on approach has helped our students secure jobs in various MNCs. Our trainers, who are subject specialists and corporate professionals, provide in-depth study in the Autocad module. Our AutoCAD MEP Mastery Internship is designed to cater to individuals at various skill levels, from beginners to advanced. We focus on imparting essential skills, knowledge, and hands-on expertise to our candidates. Our module covers a wide range of topics, including basic drawing and editing commands, creating simple drawings, ensuring drawing precision, making changes to your drawings, and more.
Module Syllabus
Getting Started with :
- Starting the Software
- User Interface
- Working with Commands
- Cartesian Workspace
- Opening an Existing Drawing File
- Viewing Your Drawing
- Saving Your Work
Basic Drawing & Editing Commands:
- Drawing Lines
- Erasing Objects
- Drawing Lines with Polar Tracking
- Drawing Rectangles
- Drawing Circles
- Undo and Redo Actions
Projects- Creating a Simple Drawing:
- Create a Simple Drawing
- Create Simple Shapes
Drawing Precision in :
- Using Running Object Snaps
- Using Object Snap Overrides
- Polar Tracking at Angles
- Object Snap Tracking
- Drawing with Snap and Grid (Optional)
Making Changes in Your Drawing:
- Selecting Objects for Editing
- Moving Objects
- Copying Objects
- Rotating Objects
- Scaling Objects
- Mirroring Objects
- Editing with Grips
Projects- Making Your Drawings More:
- Precise
- Schematic Project: Electronics Diagram
- Architectural Project: Landscape
- Mechanical Project (with Polar & Tracking)
- Mechanical Project: Surge Protector
- Mechanical Project: Satellite
Projects- Organising your Drawing with Layers:
- Creating New Drawings with Templates
- What are Layers?
- Layer States
- Changing an Object’s Layer
Advanced Object Type:
- Drawing Arcs
- Drawing Polylines
- Editing Polylines
- Drawing Polygons
- Drawing Ellipses
Getting Information from Your Drawing :
- Working with object Properties
- Measuring Objects
Projects – Drawing Organization & Information:
- Architectural Project
- Mechanical Project
- Civil Project
Advanced Editing Commands :
- Trimming and Extending Objects
- Sketching Objects
- Creating Fillets and Chamfers
- Offsetting Objects
- Creating Arrays of Objects
Inserting Blocks :
- What are Blocks?
- Inserting Blocks
- Working with Dynamic Blocks
- Inserting Blocks with Design Center
- Inserting Blocks with Content Explorer
Projects- Creating More Complex :
- Objects
- Mechanical Project 1- Plate
- Mechanical Project 2- Gasket
- Mechanical Project 3- Plate
- Mechanical Project 4- Rocker Arm
- Architectural Project 1- Floor Plan
- Architectural Project 2- Floor Plan
- Civil Project- Parking Lot
Setting Up a Layout:
- Printing Concepts
- Working in Layouts
- Copying Layouts
- Creating Viewports
- Guidelines for Layouts
Printing Your Drawing :
- Printing Layouts
- Printing from the Model Tab
Projects- Preparing to Print :
- Mechanical Project
- Architectural Project
Text :
- Working with Annotations
- Adding Text in a Drawing
- Modifying Multiline Text
- Formatting Multiline Text
- Adding Notes with Leaders to Your Drawing
- Creating Tables
- Modifying Tables
Hatching :
- Hatching
- Editing Hatches
- Adding Dimensions :
- Dimensioning Concepts
- Adding Linear Dimensions
- Adding Radial & Angular Dimensions
- Editing Dimensions t
Adding Dimensions :
- Dimensioning Concepts
- Adding Linear Dimensions
- Adding Radial & Angular Dimensions
- Editing Dimensions t
What BBS has to offer in the MEP Mastery Internship?
– Comprehensive modules on 2D and 3D drafting, modeling, rendering, and visualization.
– Practical learning with hands-on exercises and real-world projects.
– Experienced instructors guiding you through AutoCAD’s features, tools, and techniques.
– Unlock your creativity and design skills for various industries.
– Boost your career prospects and unleash your potential with our AutoCAD MEP Mastery Internship!
Career
After completing AutoCAD MEP Mastery Internship, you’ll have a world of career opportunities waiting for you! You can explore job roles such as AutoCAD Drafter, CAD Technician, Design Engineer, Architect, and more. Many industries, including architecture, engineering, construction, and manufacturing, require AutoCAD skills. With your expertise, you can contribute to designing buildings, creating technical drawings, and bringing ideas to life. So get ready to embark on an exciting career journey with AutoCAD!
Scope
After completing AutoCAD MEP Mastery Internship, the scope of opportunities is vast.
– Work in industries like architecture, civil engineering, mechanical engineering, interior design, and construction.
– Create detailed 2D and 3D designs using AutoCAD software.
– Collaborate with teams and contribute to projects from concept to completion.
– Explore job roles like CAD technician, drafter, design engineer, BIM specialist, and project manager.
– High demand for AutoCAD professionals in the job market.
– Opportunities to work on diverse and exciting projects.
– Continuous learning and growth in the field of AutoCAD.



