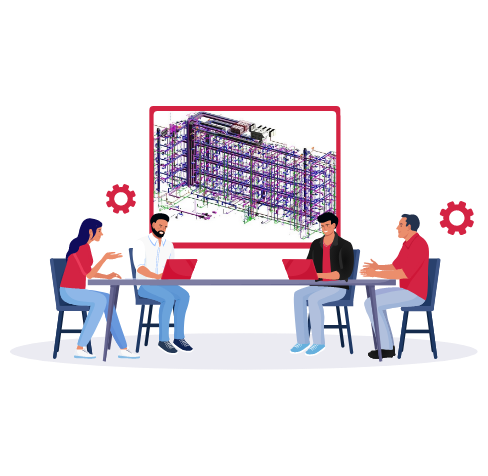Business Buddy Revit MEP MEP Mastery Internship
Business Buddy MEP Mastery Internship is a renowned MEP Mastery Internship center that specializes in providing comprehensive MEP Mastery Internship programs in the field of Revit Mechanical, Electrical, and Plumbing (MEP).
Revit MEP
- Get ready for an exciting 12 months of Revit MEP MEP Mastery Internship!
- Master software skills with focused learning.
- Gain real-world experience with 1 month of on-site MEP Mastery Internship.
- Engage in dynamic classroom sessions led by industry experts.
- Ace your interviews with our mock interview preparation.
- We’ll help you land your dream job with our placement assistance.
- Unlock your full potential with personality development sessions.
- Enhance your CV with valuable on-site experience.
Module Description
Revit MEP, developed by Autodesk, is a BIM software specifically designed for professionals in the Mechanical, Electrical, and Plumbing (MEP) engineering fields. It offers numerous advantages over traditional computer-aided drafting (CAD) software, including the ability to create intelligent models that represent entire projects in a single database file.
By utilizing the BIM workflow in Revit MEP, you can enhance your productivity and streamline your design and documentation processes. With just one design change, updates are automatically applied throughout the entire model, saving you time and effort. Additionally, Revit MEP offers a range of powerful tools and features, such as Building Performance Analysis, Autodesk 360 Integration, and Pressure and Flow Calculations, to further enhance your workflow and boost efficiency.
At Business Buddy MEP Mastery Internship, we provide comprehensive MEP Mastery Internship in Revit MEP, empowering you to leverage the full potential of this powerful software. Join us to gain the skills and knowledge needed to excel in the MEP engineering field and build a successful career.
Module Syllabus
Introduction to BIM:
- Building Information Modelling
- Building Information Modelling for MEP Engineering,
- BIM Software an overview
Revit MEP Basics:
- Exploring the User Interface,
- Ribbon Framework, Guidelines for Using the User Interface,
- About Building Elements, About Families,
- Basic Drawing Tools, Basic Modifying Tools
Viewing the Model:
- About Views, Creating Views,
- View Properties, View Templates,
- Object Visibility Settings,
- About Section Views, About Elevation Views,
- About 3D Views
Starting a New Project:
- About Projects, Project Settings,
- About Project Templates,
- About Revit File Types,
- Creating Project Templates,
- Linking Revit Models, Linking Revit Architecture Projects,
- About Mechanical Settings,
- About Electrical Settings,
- Importing and Editing DWG Details
HVAC Systems:
- Creating an HVAC System,
- Adding Mechanical Equipment and Air Terminals, Creating and Modifying Ductwork,
- Ducts and Duct Fittings, Duct Accessories, An Over View to Energy Analysis
Piping Systems:
- Creating Hydronic Piping,
- Pipes and Pipe Fittings,
- Pipe Accessories
Plumbing Systems:
- Creating Plumbing Systems,
- Adding Plumbing Fixtures,
- Adding Plumbing Equipment,
- Plumbing Pipes and Pipe Fittings,
- Assigning slope to the Drainage Pipes
Fire Protection Systems:
- Creating Fire Protection Systems,
- Adding Sprinklers, Pipe, and Pipe Fittings
Electrical Systems:
- Adding Light Fixtures, Adding Devices,
- Modeling Cable Tray,
- Adding Cables and Electrical Equipment
Families:
- Introduction to Families,
- Basic Family Creation tools,
- Creation of families,
- Duct Pipe and Electrical connectors,
- Editing of Existing Families
- Detailing and Drafting:
- Creating Callout Views,
- Working with Detail Views,
- Working with Drafting Views
Annotations and Schedules:
- Adding Tags, Adding Dimensions,
- Symbols, and Text Creating Legends,
- Working with Schedules,
Collaboration:
- Running an Interference Check,
- Multiple Disciplines and Linked Files,
- Interference report
Work sets and Work sharing:
- Concepts of Revit Work sharing,
- Creating the Central File, Creating Work sets,
- Understanding How Central and Local Files communicate, Closing a Work shared Project,
- Understanding Editing Requests, Detaching a File from Central
Printing and Publishing :
- Introduction to Printing,
- Managing Print Settings,
- Printing to PDF, Printing to DWF
What BBS has to offer in the MEP Mastery Internship?
– Comprehensive MEP Mastery Internship on REVIT MEP software
– Hands-on experience in designing HVAC, plumbing, and electrical systems
– Practical exercises to enhance your modeling and coordination skills
– Guidance on industry best practices and standards
– Collaboration with experienced instructors and industry professionals
– Access to a supportive learning environment
– Opportunities for networking and career development
– Certification upon successful completion of the module
Join us at BBS to unlock your potential and pave the way for a successful career in MEP design!
Career
Starting your career in the MEP field, you can begin as a BIM modeler/draftsman. If you have an electrical background, you can specialize as an Electrical BIM modeler, while those with mechanical expertise can shape their career as an HVAC BIM modeler. Similarly, if you have a background in plumbing, you can pursue a career as a plumbing BIM modeler.
As you gain experience over the years, you can progress to roles such as BIM coordinator, BIM engineer, and eventually a BIM manager. With a wealth of experience, you can even explore opportunities as a BIM developer. The possibilities are vast, and with dedication and continuous learning, you can build a rewarding career in the MEP industry.
Scope
Currently, REVIT MEP offers a wider scope and is considered a top solution for designing, modeling, fabricating, and collaborating on various MEP services. It excels in handling HVAC (Ductwork) systems, mechanical/hydraulic piping systems, plumbing, and domestic piping systems, fire fighting piping systems, as well as electrical light circuit design and power systems.
With REVIT MEP, you can efficiently manage and coordinate all these MEP services in a single software platform, enhancing productivity and streamlining the design process. It’s a powerful tool for MEP professionals looking to optimize their workflows and deliver high-quality projects.



